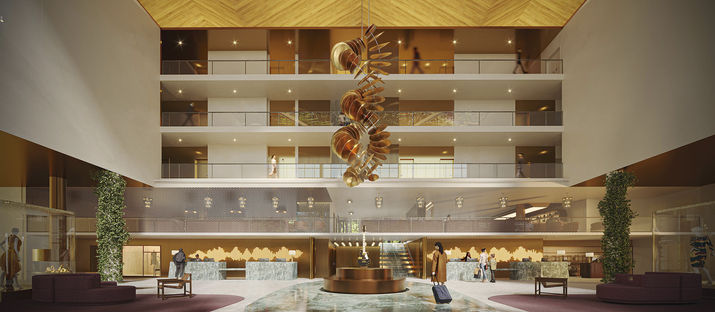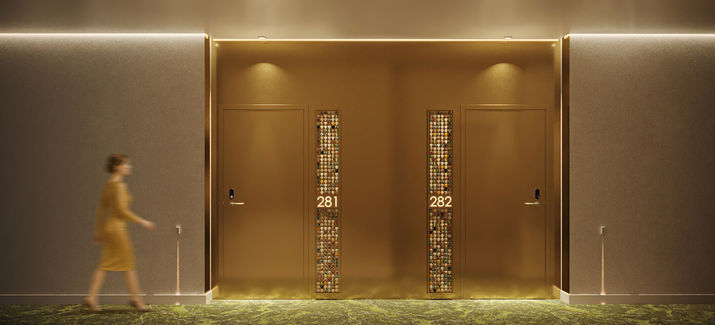Location: Gramado, Brazil
Year: 2021-Present
Scope:
• Full interior design for guest-facing areas
• Brand alignment and peer review
• Material and furniture curation with local narrative
Project Phases:
• Design Narrative
• Design Development
• Construction Documentation (model room)
Spaces involved:
• Guest rooms
• F&B venues
• Brand retail store
• Social areas
Number of residential units (operated by Hard Rock Hotel): 858
Designing a residential landmark, not just a hotel.
With 858 guest rooms and seven F&B venues, Hard Rock Hotel Gramado was developed as a hospitality complex at the scale of a small city. Acting independently of any architecture office, Jessica led the interior design development and participate in the architectural peer review process, ensuring brand alignment and operational efficiency across all guest-facing areas, including a retail store and multiple dining concepts.
The design process began with an immersive local research phase, where three narrative pillars: historical, physical, and social, were defined to guide aesthetic and functional decisions. These insights guided the definition of material palette, furniture selection, and decorative elements, including custom pieces that brought regional character into dialogue with the global identity of the brand.

Project by Oara

























